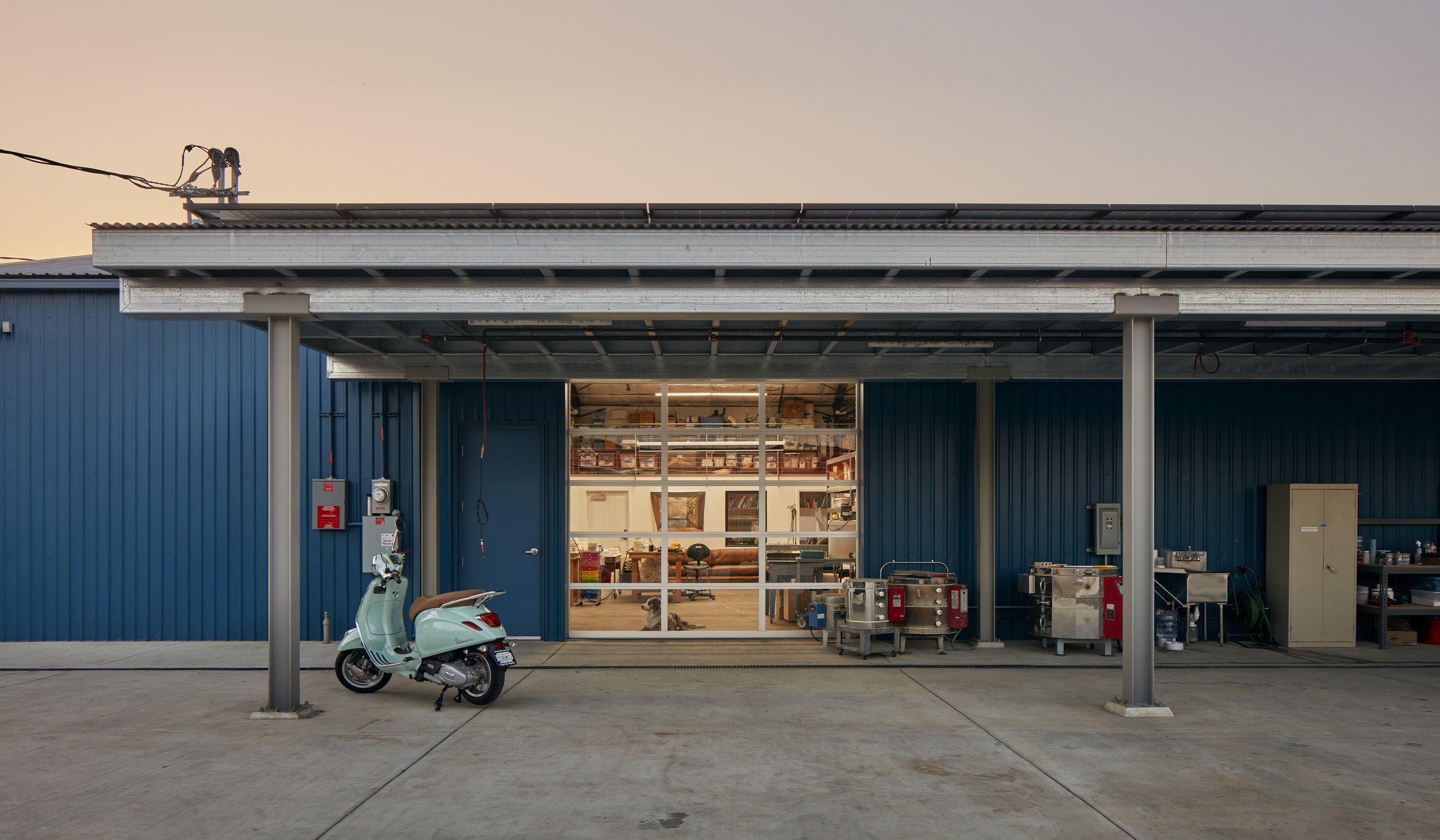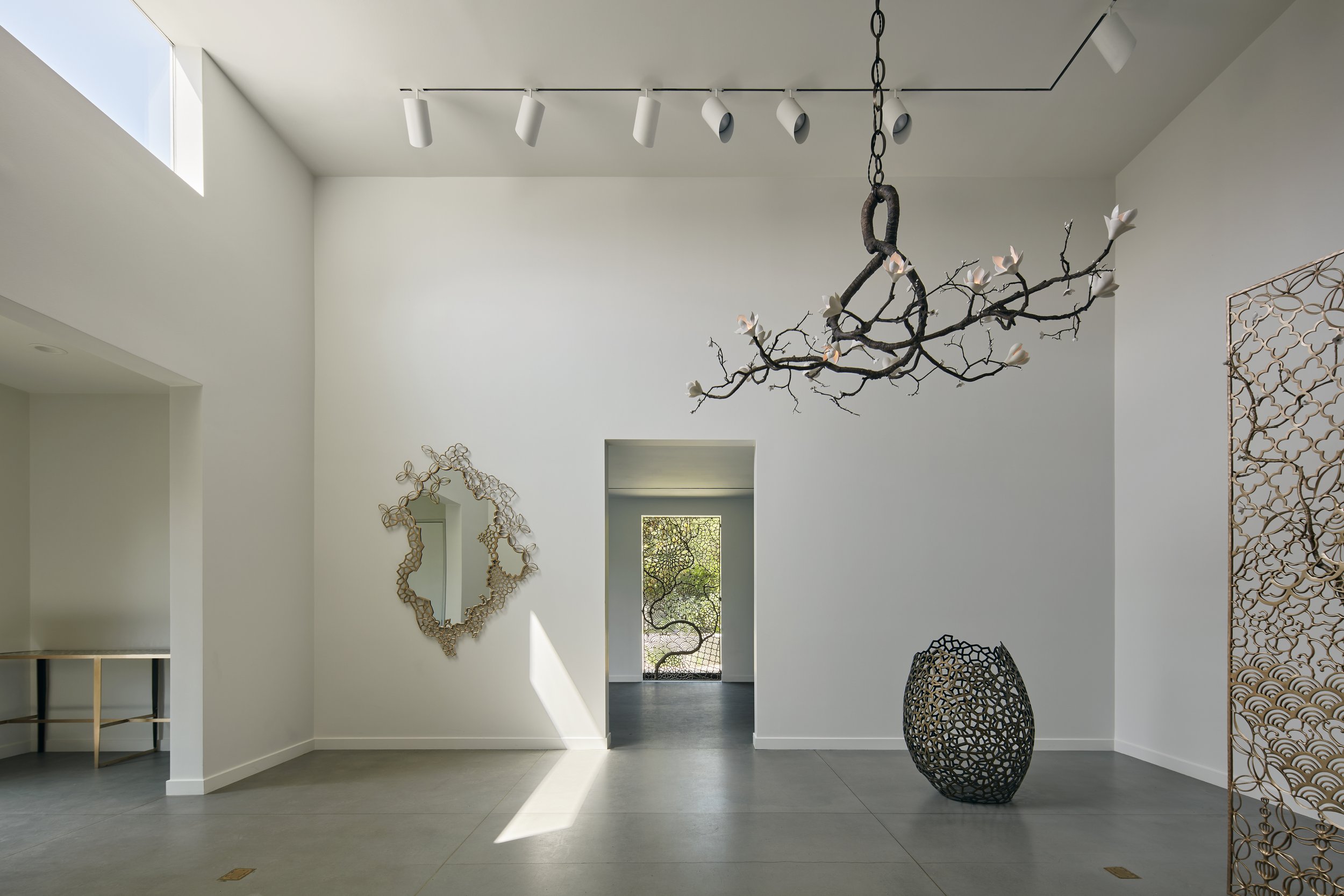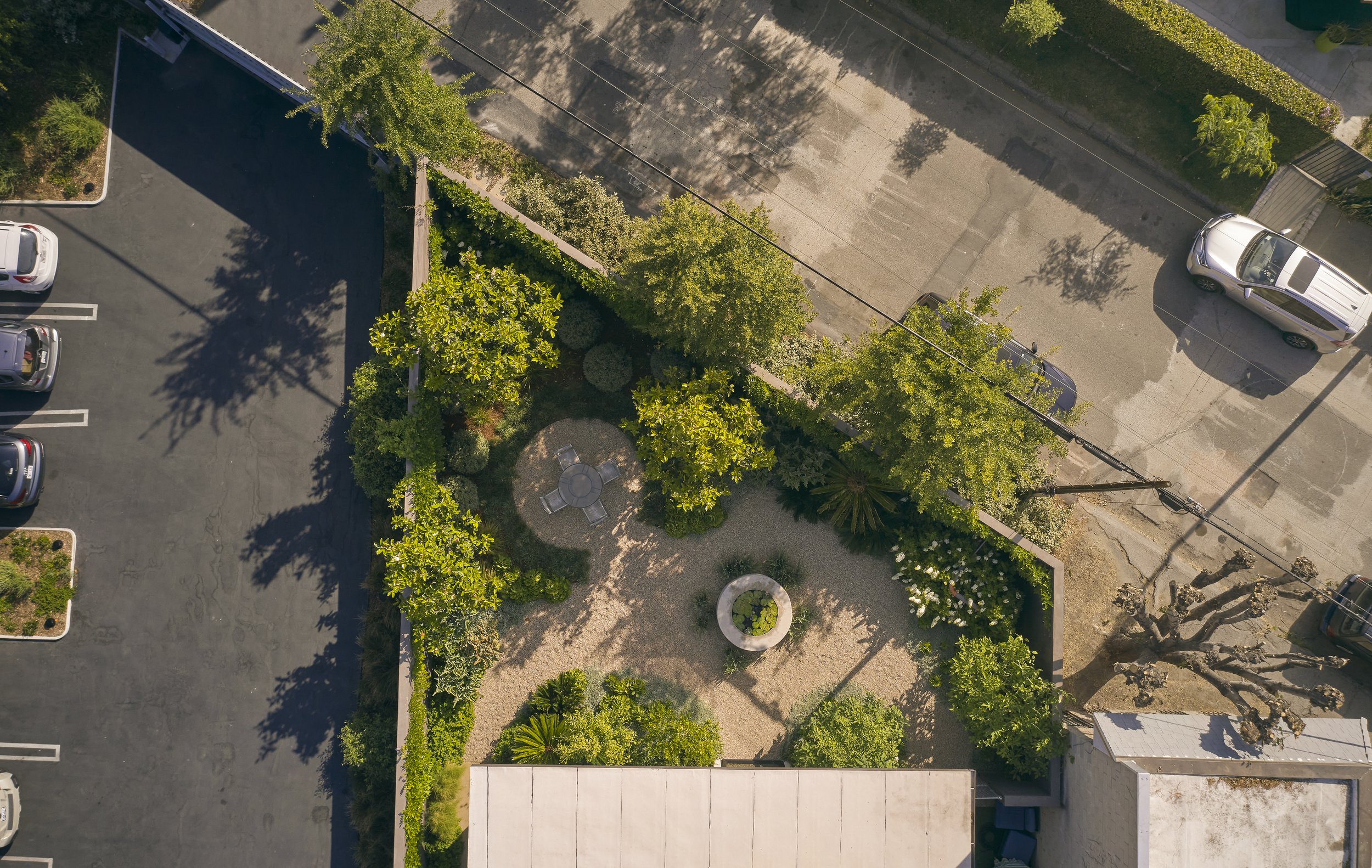
David Wiseman Studio
Year 2017 - 2020
Type Commercial
Size 7200 sqf | 668 m2
Client David Wiseman
Designed in partnership with
Landscape Design
Structure
Photography
Team
Vivian Guan
Nicole Bertrand
Jerry Zhao
The premise of the design for the gallery and studio building was to provide a blank canvas upon which artist David Wiseman’s work can unfold. The site and the building were previously occupied by a manufacturer of mixing machines and were in a sorry condition. After peeling off layers of banged up metal cladding and loads of electrical cables, we rediscovered the beautiful structure of a 1920’s Butler building that is adjacent to the Los Angeles River.
By re-cladding and heavily insulating the building, along with adding large glass roll-up doors and skylights, we made a space that is filled with light and , at the same time, can be cooled and naturally ventilated. All storm water is collected in a bio-swale that runs alongside the buildings, filtered by plants and then reintroduced into the Los Angeles Aquifer. The central courtyard between the buildings acts as a social condenser, where David’s crew meets for lunch and breaks. David’s work comes alive in the Gallery Building, which serves as a meeting ground for clients and the entrance to the secret garden.





























